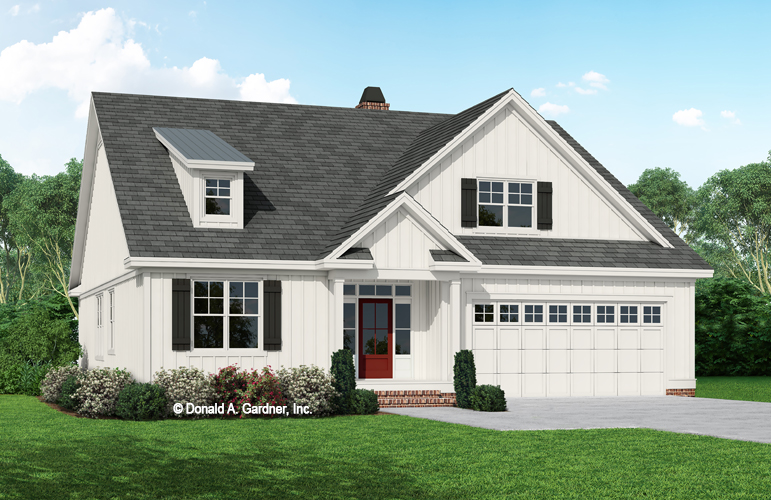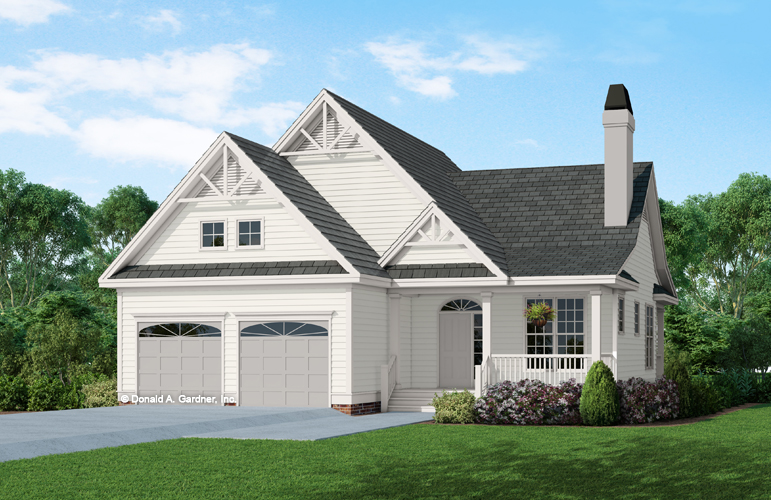The Stanley house plan 1390 is now available!
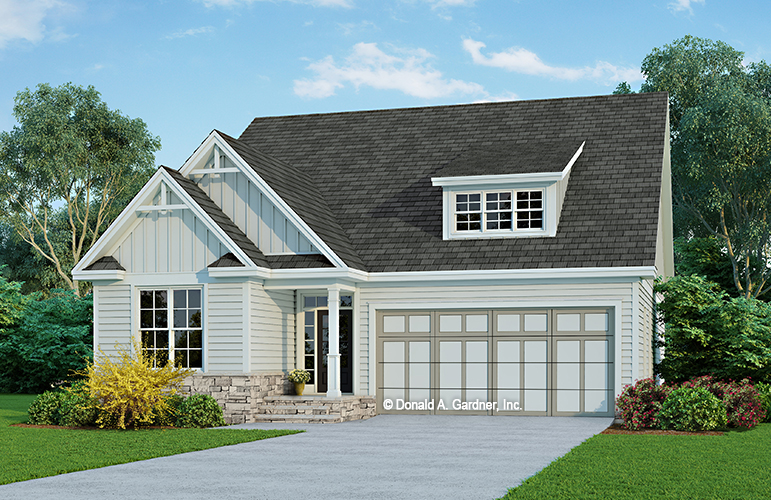
This efficient cottage is ideal for a narrow lot. Skylights are thoughtfully placed in the master bedroom and dining room to welcome natural light and sun tunnels brighten the utility room and master closet. Garage storage, linen closets and a pantry provide ample storage while a coat closet is convenient to both the foyer and garage entries. This modest floor plan includes luxury amenities with an island kitchen and a fireplace in the great room. A bonus room with full bathroom offers space for expansion.
Floor Plan of The Stanley House Plan 1390:
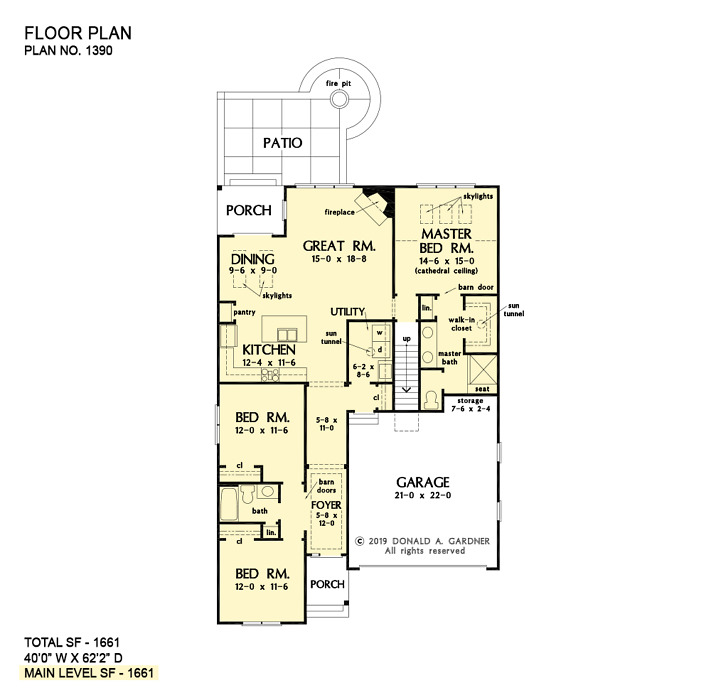
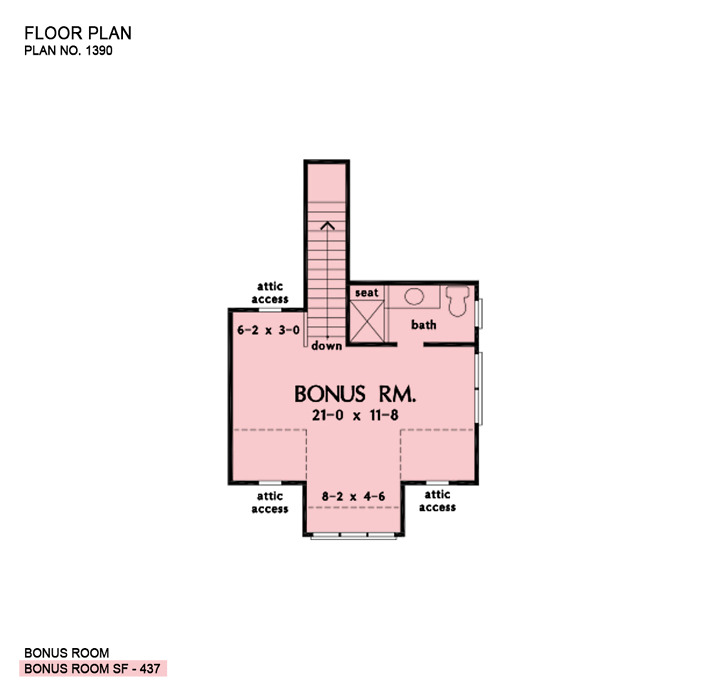
The Stanley house plan 1390 is an efficient cottage that is ideal for a narrow lot. With a front entry garage and a width of only 40’, this is a neighborhood friendly design. The exterior is simple and modern with siding complemented by board-and-batten. The gables are adorned with decorative gables and a dormer accents the roof. Stone stairs and a column highlight the front porch.
The foyer features a decorative ceiling and barn doors provide privacy to the two front bedrooms with a shared bathroom and a linen closet. The two-car garage offers a storage closet and a coat closet is available when entering the home. The utility room features a laundry sink and a sun tunnel brings in natural light. The primary living spaces are open and live large given the modest square footage. The kitchen has a built-in pantry, ample counter space, and the sink is located in the center island. Skylights top the dining room and the great room enjoys an angled fireplace. A rear porch and patio take living outdoors.
The master suite is spacious with large windows to take in rear views, a cathedral ceiling, and a trio of skylights. A barn door sections off the master bathroom with an adjoining linen closet and a walk-in closet with a sun tunnel. A dual-sink vanity, walk-in shower, and private water closet complete this space.
An optional bonus room is upstairs with a full bathroom. This space is ideal for a guest suite, media room, or home gym. It can also be saved as a future expansion to meet the homeowners needs.
Browse other narrow house plans!
We have over 200 narrow lot house plans that have a width of 50′ or less!
The Jenkins House Plan 1496
This neighborhood-friendly design is ideal for a small lot with a narrow width and a front entry garage. The kitchen enjoys an adjoining pantry and open breakfast nook topped with skylights. Two walk-in closets accompany the master suite and one opens into the utility room. Multiple closets, a built-in bench seat, and a drop zone provide abundant storage and organization. Two additional bedrooms are downstairs with a shared bathroom while a bedroom, bathroom, and bonus room are on the second floor.
The Aurora House Plan 708
Gables with decorative wood brackets add interest to this modest, three bedroom home with cozy front and back porches. Expanded by a space enhancing cathedral ceiling, the great room features a central fireplace with flanking built-ins and is open to an efficient kitchen. The dining room receives refinement from an elegant tray ceiling and, along with the bedroom/study and master suite, accesses the back porch. The master suite maintains a private bath and walk-in closet, while a hall bath with linen cabinet services the two secondary bedrooms.
The Murray House Plan 1505
Boasting a narrow width and a courtyard entry garage, The Murray is a neighborhood friendly design with Craftsman curb-appeal. Cathedral ceilings in the great room and master bedroom promote a spacious feeling while front and rear porches extend living outdoors. This modest design enjoys luxury features, including a roomy master bathroom with freestanding bathtub, an island kitchen, a mudroom and skylights.
Please take a few moments to tell us what you think!
Leave us your feedback and suggestions at the bottom of this post!
CLICK HERE to sign up for email alerts about new and updated conceptual designs!
Search all available plans at www.dongardner.com
The post House Plan 1390 | Small Footprint Home Design appeared first on Don Gardner House Plans.
